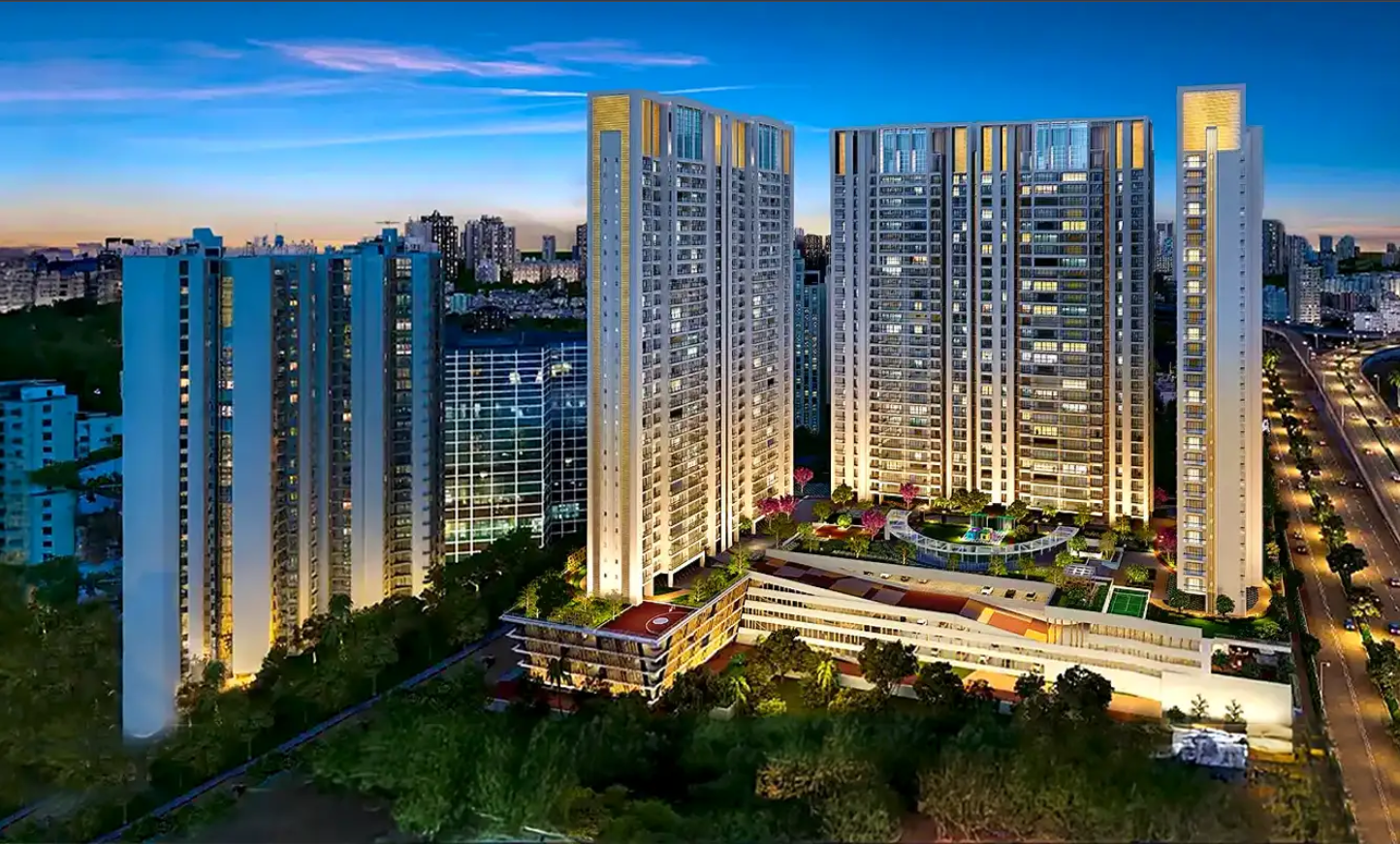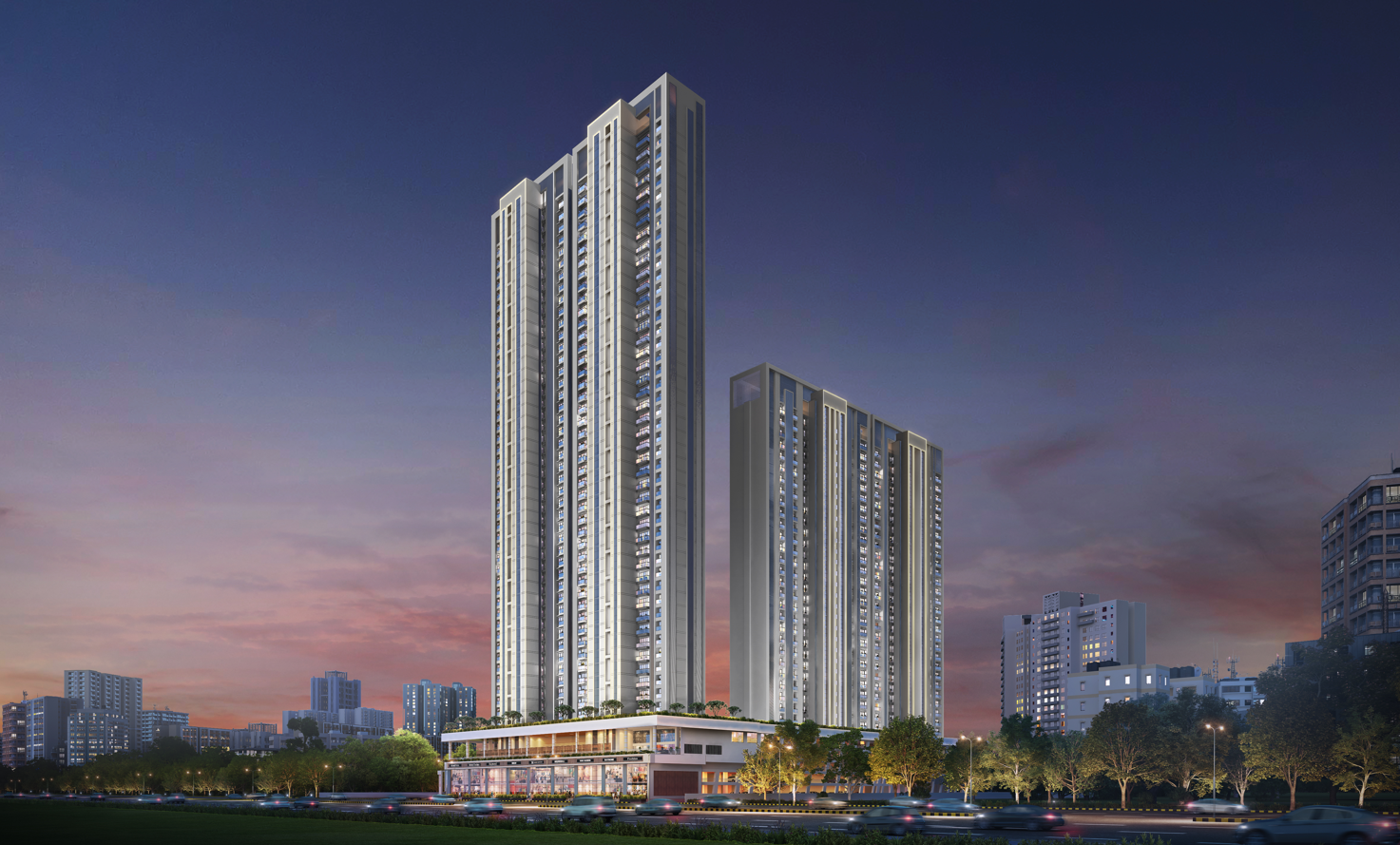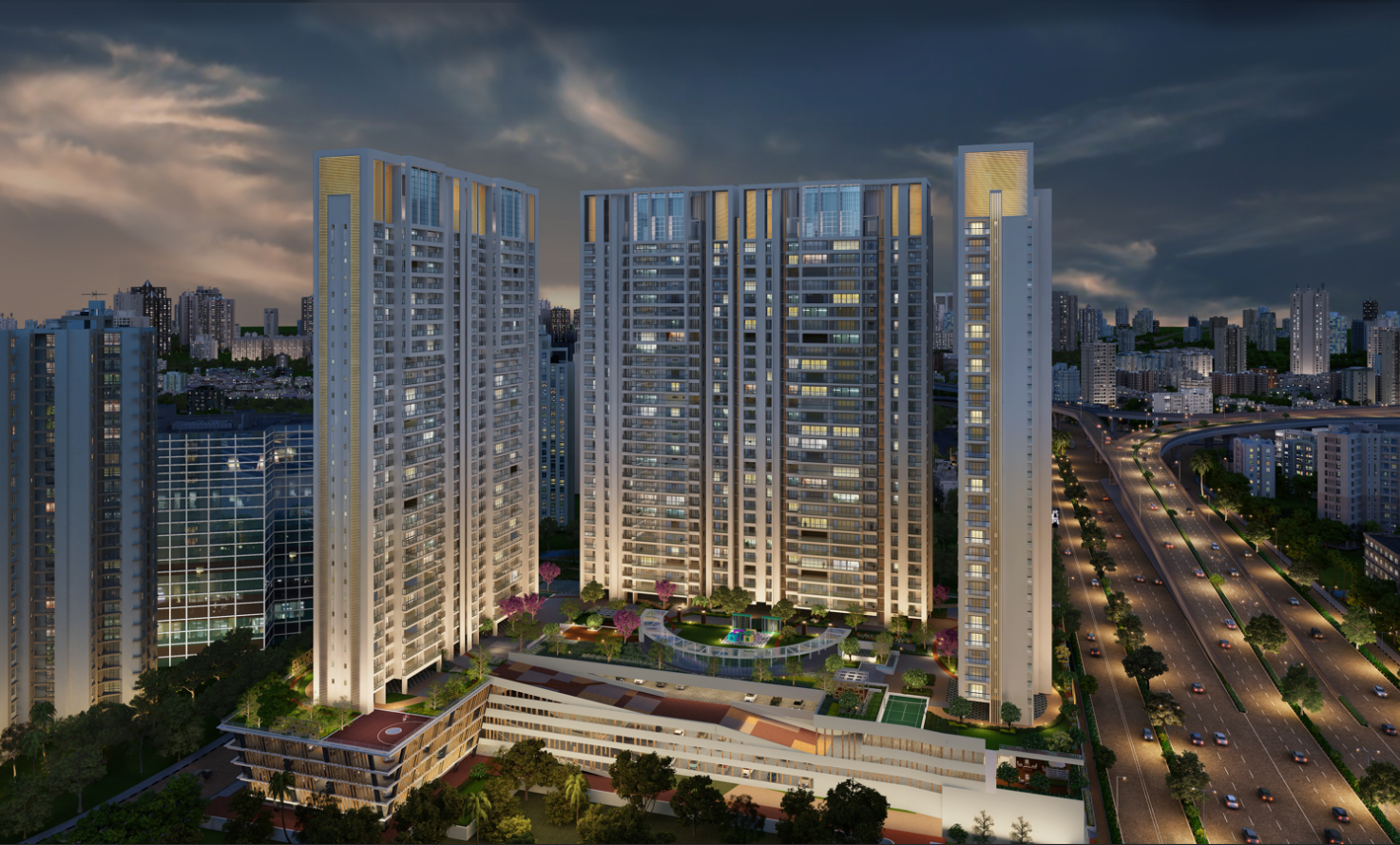Sheth Avalon is a gated residential community located in the prime location in Thane.
Its newly launched tower offers 2 BHK, 3 BHK, 4 BHK, and 5 BHK palatial apartments. The
luxurious high-rise tower treats your eyes with panoramic vistas of the Yeoor Hills,
located in the vicinity. Enjoy an evening at your expansive sundecks overlooking Thane’s
cityscapes. Large balconies let a steady inward flow of fresh air and natural sunlight,
making it a healthy living space for your family. Sheth Avalon also strives to bring
comfort and privacy to your family with only 2 units per floor. Embrace the fit and
engaging lifestyle through endless amenities the project offers including a badminton
court, amphitheater, swimming pool, jogging track, cricket, kids’ play area, landscaped
garden, juice bar, multipurpose sports court, luxurious clubhouse, etc.
Sheth Avalon is based in a prime neighborhood with unmatched social infrastructure that
includes Korum Mall, Tilak Nagar International School, Vedant Multispeciality Hospital,
ThaneOne Corporate Business Park, Sunrise Corporate Park, Holy Cross Convent School,
Sulochanadevi Singhania School, Dmart, RJ Thakur School and Degree College, Dhaval
Hills, Eden Super Stores, etc being nearby. Thane Railway station, Eastern Express
Highway, CSM Airport, Upcoming metro line 5, etc allow ease of commute. Travel
hassle-free to Navi Mumbai and key landmarks around Navi Mumbai via Thane-Belapur Road.
So, enrich your lifestyle today in one of Thane’s coveted addresses that speaks of
elegance and utmost comfort.
Project Highlights
Sheth Avalon in prime Thane offers spacious 2, 3, 4 & 5 BHK homes with hill views, big balconies, sundecks & just 2 flats per floor. Enjoy top amenities & great connectivity to malls, schools, hospitals, metro & highways.
Gated luxury community in prime Thane location
20:80 Subvention Plans
Gated luxury community in prime Thane location
Newly launched high-rise tower with elegant design
Panoramic views of Yeoor Hills and Thane skyline
Expansive sundecks and airy balconies for natural light
Only 2 apartments per floor ensuring maximum privacy
Full-height windows for sunlight and cross ventilation
30:40:30 and 20:80 subvention plans available
Construction in full swing with floor rise applicable
World-class clubhouse, pool, sports courts, and more
Close to Korum Mall, Singhania School & Vedant Hospital
Excellent connectivity via Metro Line 5 & Eastern Express
Smooth travel to Navi Mumbai via Thane-Belapur Road
Configuration
| Type | Usable Carpet Area (Sq. Ft.) | Brochure | Price Range |
|---|---|---|---|
| 2 BHK | 1110 | Click Here | Click Here |
| 3 BHK | 1468 | Click Here | Click Here |
| 4 BHK | 1847 | Click Here | Click Here |
Floor Plan

2 BHK
1110 sq.ft.
(Carpet Area)

3 BHK
1468 sq.ft.
(Carpet Area)

4 BHK
1847 sq.ft.
(Carpet Area)
AMENITIES
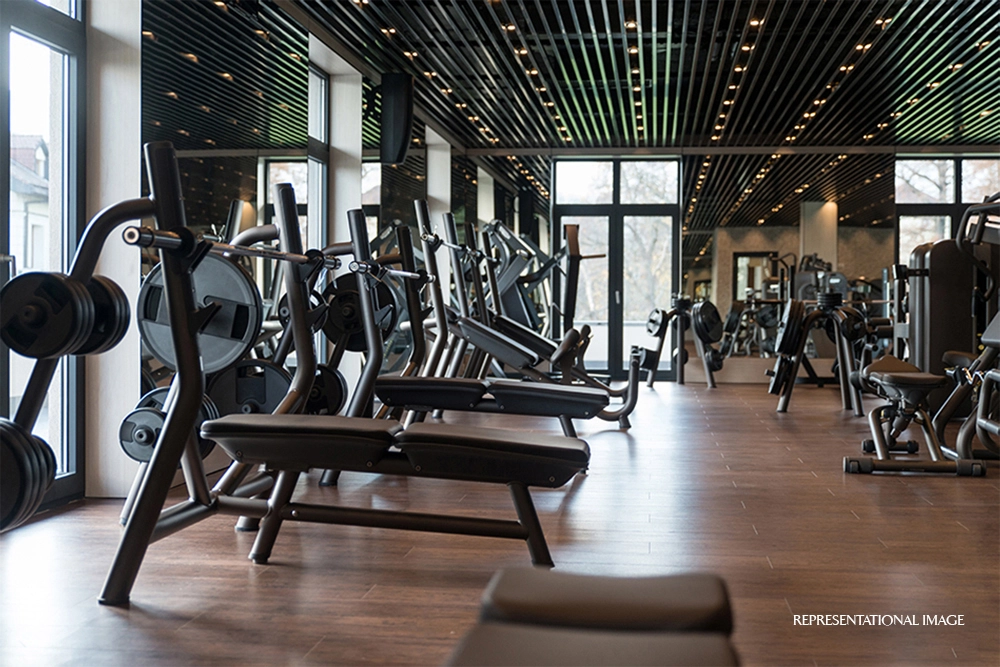
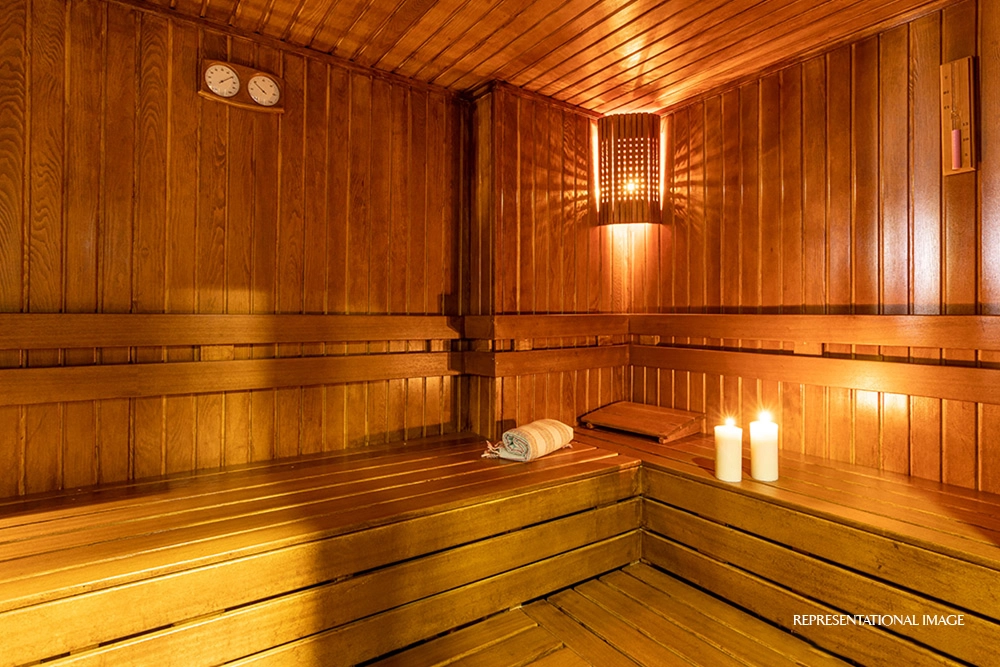
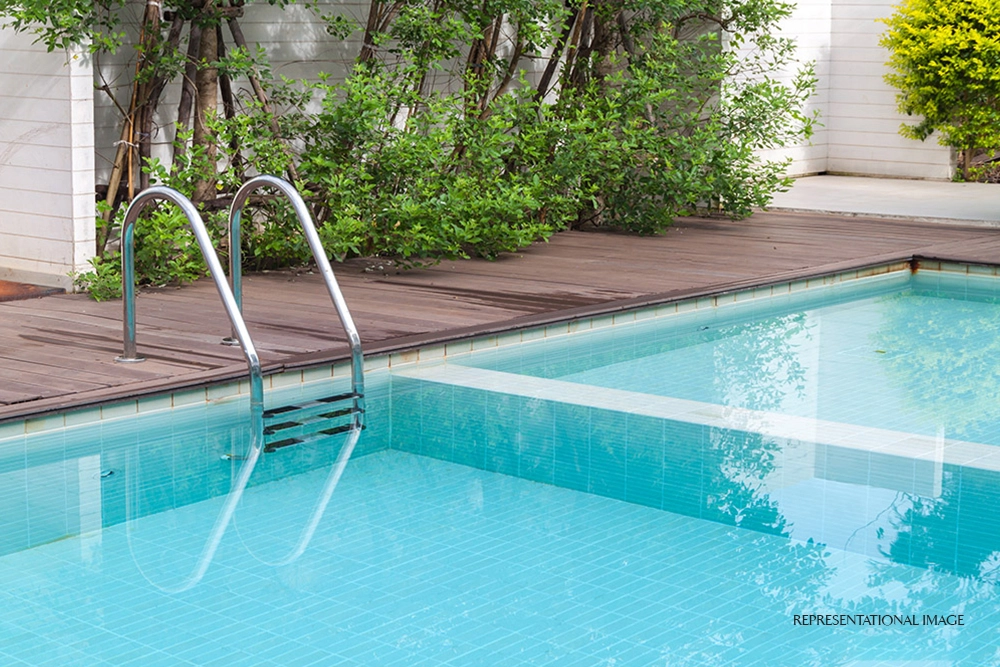
Neighbourhood
Located in Sheth Avalon, located next to Viviana Mall in Thane’s prestigious Platinum Belt, offers the perfect blend of luxury and connectivity. Situated just off the Eastern Express Highway in Thane (W), Maharashtra – 400 601, this prime address places you close to malls, schools, hospitals, and major transit routes, making it an ideal place for your home to flourish.
RETAIL & RECREATION
HEALTHCARE
EDUCATION
TRANSPORT
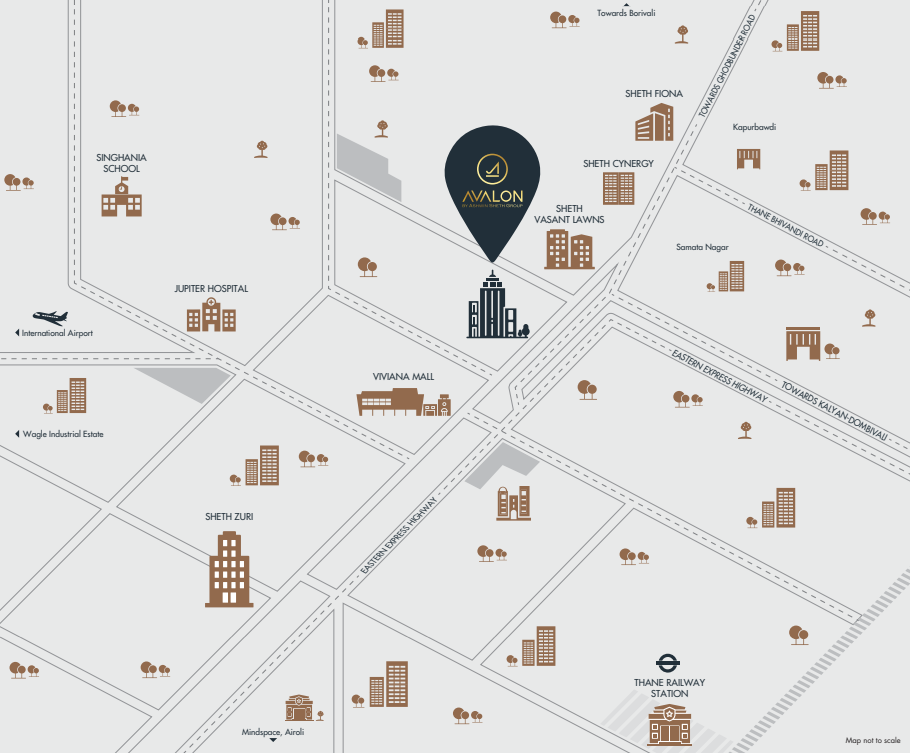
*Indicative Travel Time
Gallery
About Sheth Developers
Founded in 1987, Ashwin Sheth Group specializes in developing modern residential complexes, luxury addresses, shopping malls, and commercial workspaces. The firm's properties are majestic landmarks that stand out for their elegant interior designs, quality construction, choice of supreme localities overlooking some splendid vistas, open spaces, and out-of-this-world amenities. With a legacy of 3 decades, the company has developed a range of properties across the Western Suburbs, Thane, Mulund, and South Mumbai. The developer has delivered around 20 million square feet, and has about 5 million square feet of projects that are underway. The number speaks for itself when it comes to the most sought-after builder, Ashwin Sheth Group.
35
Year Legacy
20
Million SQ. Ft. Developed
35,000+
Homes Delivered
MahaRERA Registration Number

Authorized Channel Partner Maha RERA No: A51900000246
MahaRERA Registration Numbers: P51700155517.
Project details are available at https://maharera.mahaonline.gov.in
